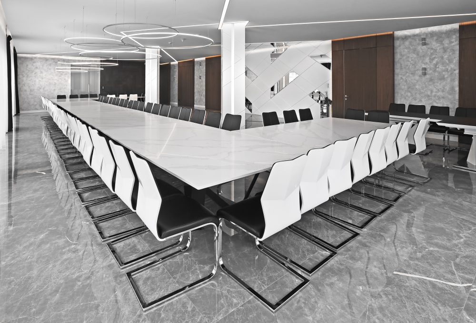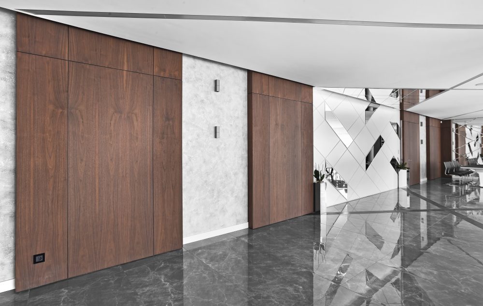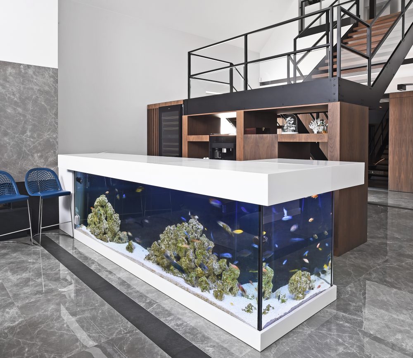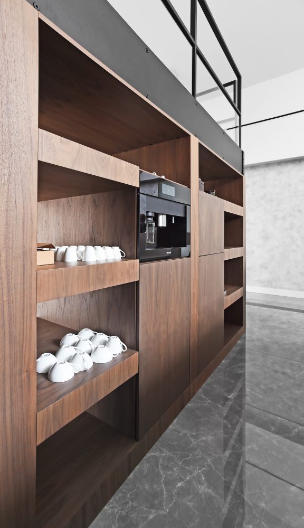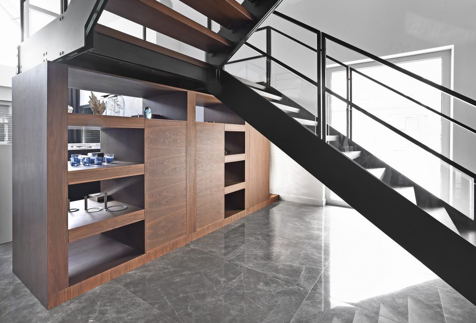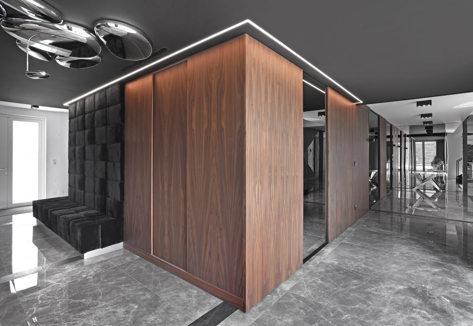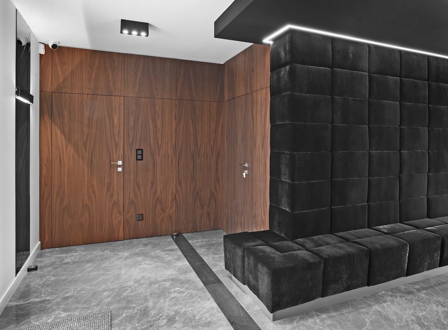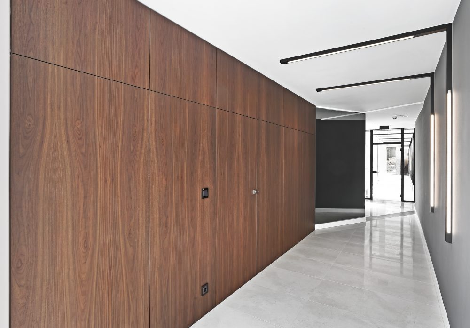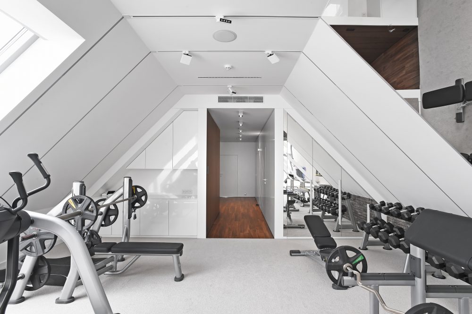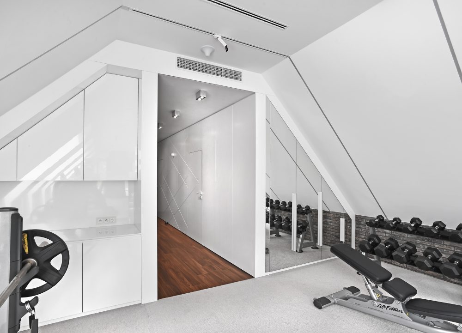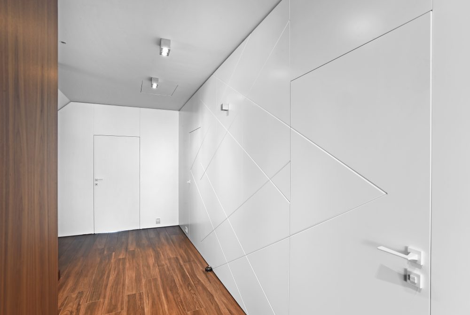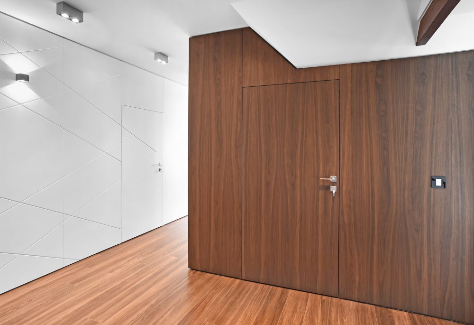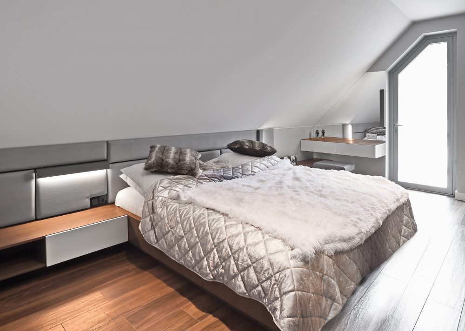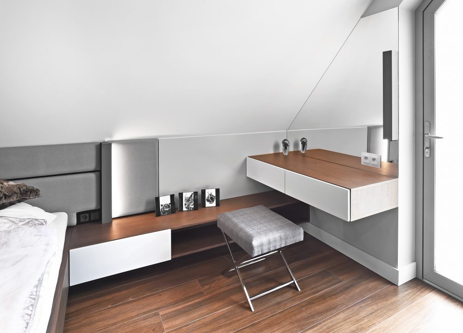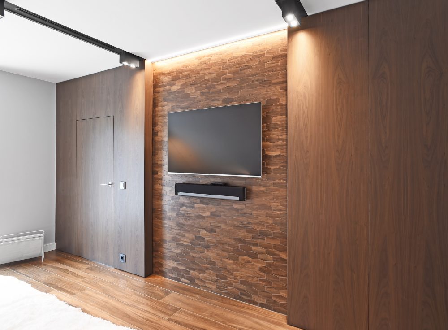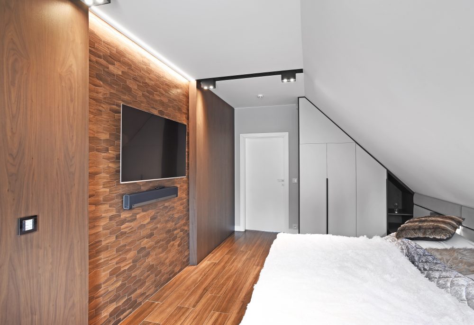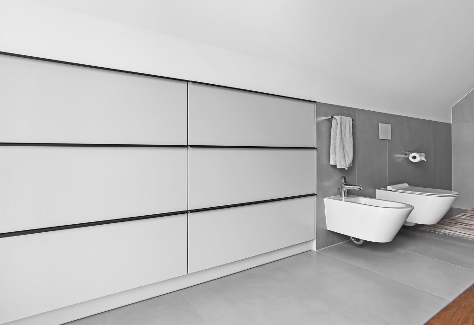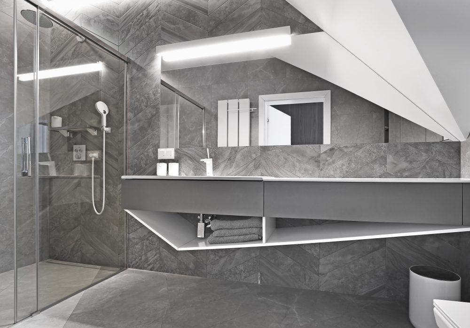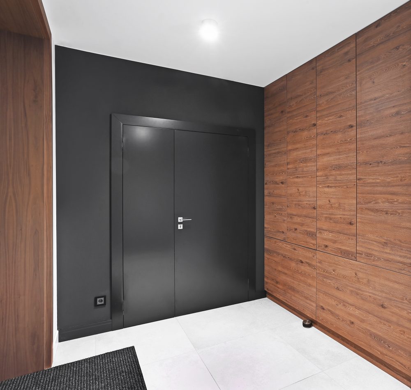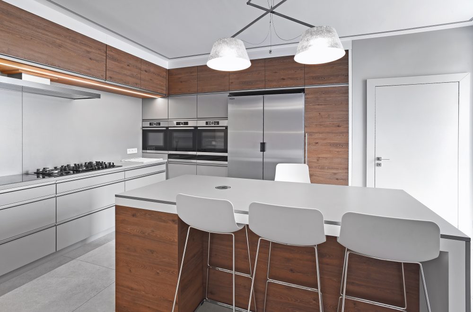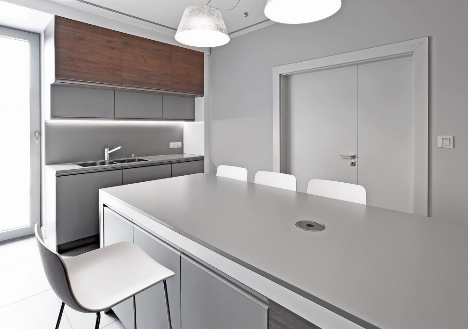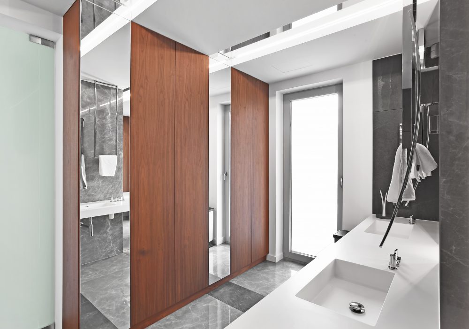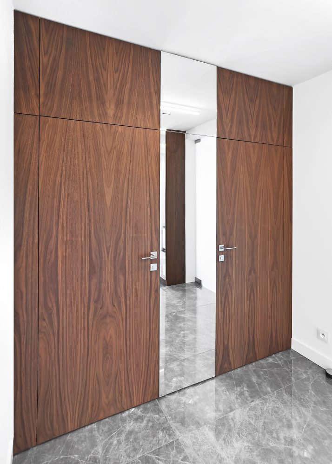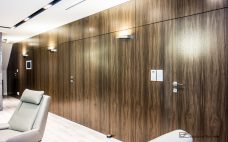The interior of a banquet hall designed by Biuro Architektoniczne Homa.
The banquet hall was provided with:
– BASIC wall panels and secret doors in american walnut verneer and rusticating in black HPL
– white wall panels created for individual project with decorative milling and mirror element
– backlit columns
The bar area that includes built-in furniture in american walnut verneer was combined with the staircase and provided with various kitchen appliances.
In the hall and the bathroom adjacent to the banquet area BASIC wall panels in american walnut verneer were delivered and installed.
Kitchen with a kitchen island has an aluminium and ash finishing and the countertops made of Corian.
Another room in the banquet area was provided with built-in closets in truffle oak.
The corridor walls with secret doors were covered with BASIC wall panels in american walnut verneer and white, matte laquer with a decorative milling.
The BASIC wall panels were installed in the guest rooms, for which were also produced beds, bedheads, bed tables, a dressing table, closets and bathroom shelves.
In the gym a built-in furniture in white laquer with mirror elements was installed.
An additional bathroom was equipped with a shelf with a top made of Corian and laquered, grey front.
Project : Studio Architektoniczne HOMA
Similar realizations
The Palazzin – St. Paul’s Bay, Malta
The Palazzin hotel in Malta furnished in cooperation with Vivendo Ltd.
Home
Creating your own ideal place to live is an exciting experience. We established Dobra Forma to accompany you on this journey. All the way through.
